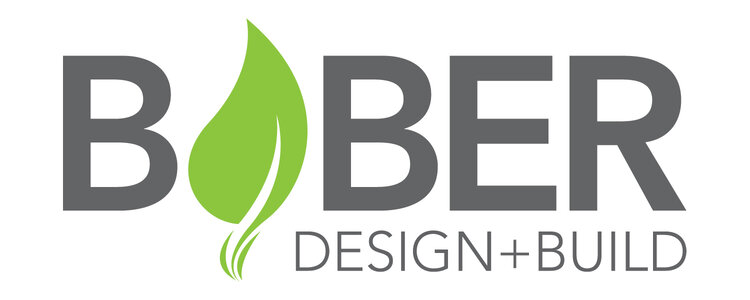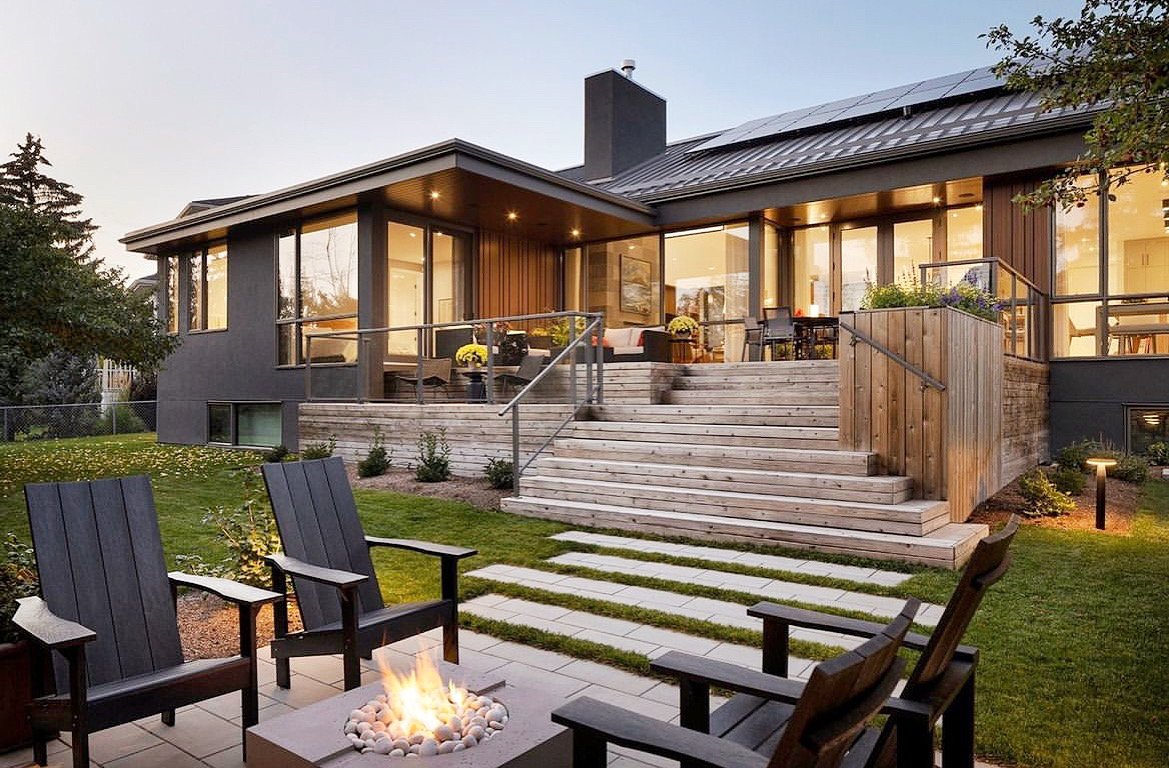Introduction
Let’s get to know each other with a 20 minute phone call. We’ll ask you questions regarding the project scale, budget, timeline and expectations.
Consultation
You have decided Baber Design + Build is the team for your project and that’s great! Nick will schedule a 1 hour meeting with you on site. We will gather all information needed to begin your project. Nick will walk the property with you to discover the existing site conditions and record all of the details needed to design your Garden.
Concept + Estimate
With the measurements, elevations and photographs recorded we begin work on a concept. The process takes 6-8 weeks and will provide a 2D garden layout for review. We will provide suggestions for hardscaping, planting style, irrigation and lighting requirements. The concept allows us to provide a very detailed and accurate estimate to build your new landscape.
SpecPlan + Contract
It’s time to celebrate the completion of your design journey! The SpecPlan is a detailed plan view of the defined landscape spaces on your property. Planting selections are visualized, quantified and located on the drawing. Hardscape and lumber finishes are presented in geo located 3D renderings. When you’re happy with the presentation we will sign contracts and schedule our Build Team.
Build + Review





